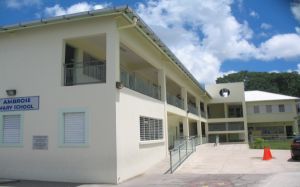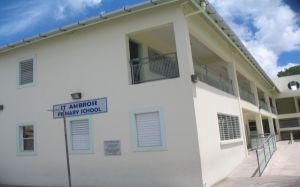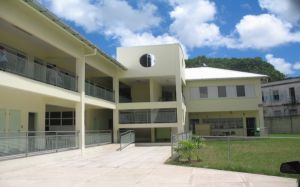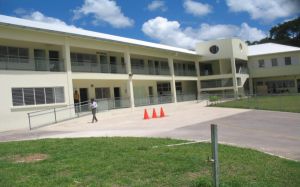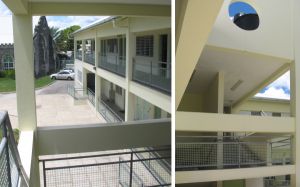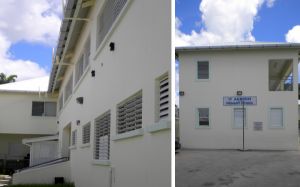St. Ambrose Primary School . Barbados
Architect
Tropical Architecture Group LtdClient
Government of Barbados Ministry of Education & Human Resource ManagementTime Period
10 monthsSector
Public SectorThis new build construction will consist of a two-storey block adjacent to the St. Ambrose Church. The ground floor of the building will comprise of classrooms, an Administration Block, Head Teacher's Office, Staff Room, Sick Bay, Staff and Student Bathrooms, Canteen and Eating Hall. While the first storey, will feature additional classrooms and a library. A hi-tech data installation consisting of a wireless hub and routers to service the entire school with wireless internet will also be introduced.




